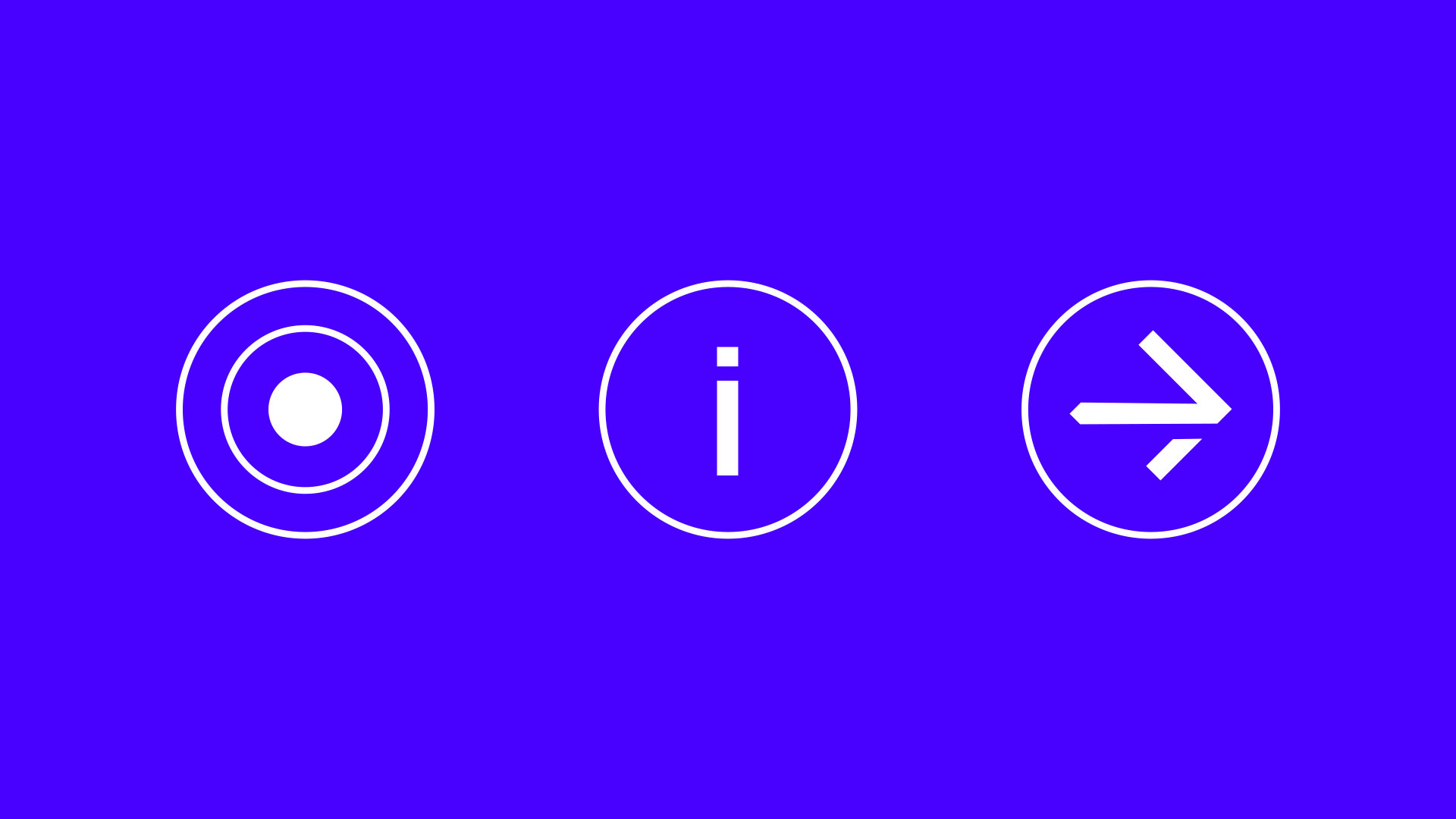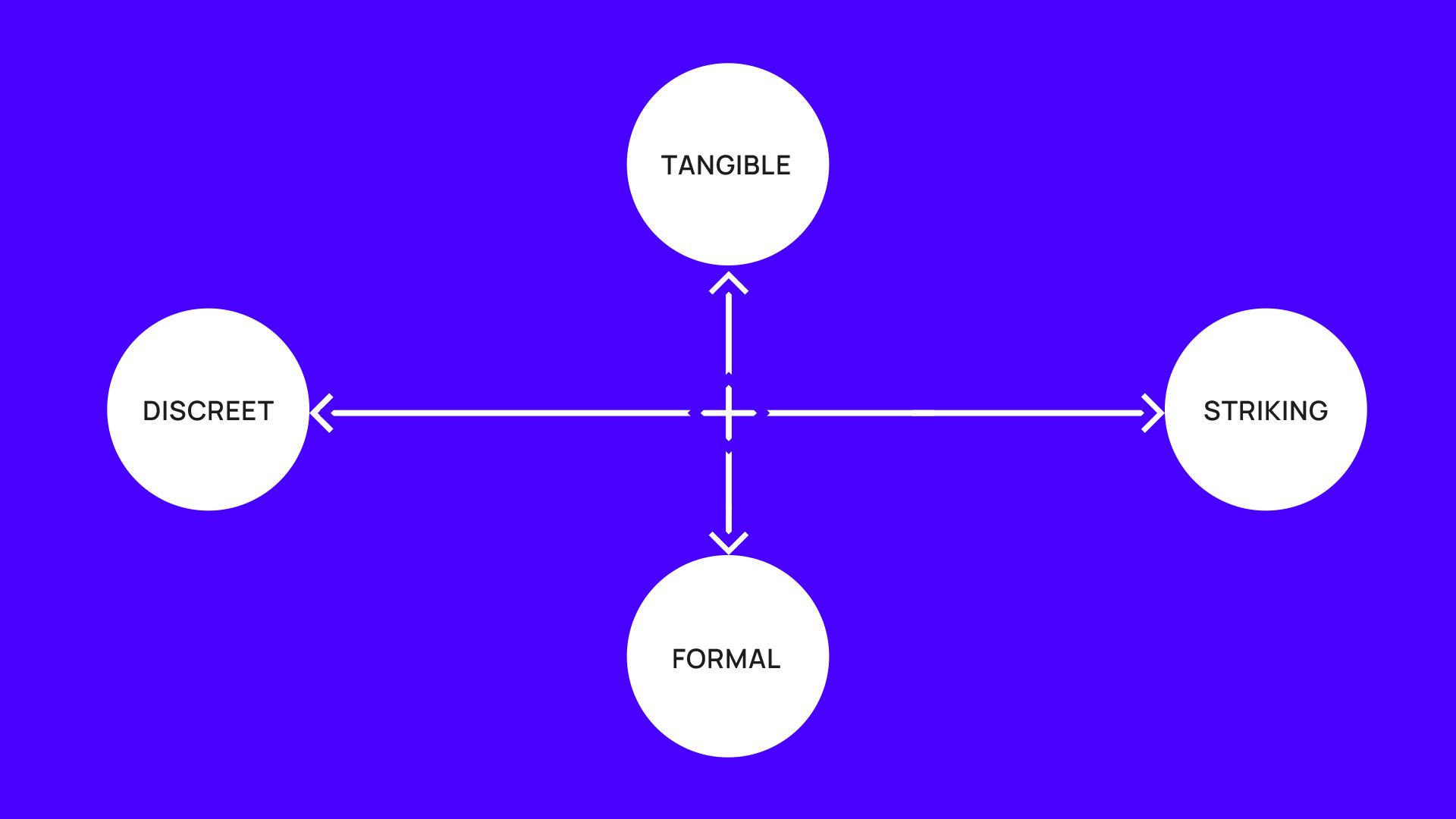We are a design studio focused on wayfinding and information design.
We are a design studio focused on wayfinding and information design.
We are a design studio focused on wayfinding and information design.
We are a design studio focused on wayfinding and information design.
We are a design studio focused on wayfinding and information design.

Accessible communication as a goal, design & media as a collaborative tool.
The creation of barrier-free guidance systems is of great importance to enable all users to participate equally in public spaces and buildings. When developing guidance systems, it is therefore important to be guided by the applicable DIN standards as well as scientific findings in order to ensure the highest possible user-friendliness.
The DIN and ISO standards describe, among other things, the requirements for the visual, tactile and acoustic design of guidance systems. Here, for example, the color contrasts, font size and placement of signs must be taken into account to ensure the best possible perception by all user groups.
Standards and scientific findings should be taken into account when creating accessible guidance systems. For example, DIN standard 32975 specifies the requirements that a barrier-free guidance system must meet. Among other things, the legibility of the lettering, the contrast, and coloring, the size of the symbols and the arrangement of the elements are taken into account.
In addition, the development of barrier-free guidance systems is based on scientific findings from the fields of psychology and sociology. These help to understand user needs and to design guidance systems that enable intuitive and easy orientation.
An important aspect in the creation of barrier-free guidance systems is also the inclusion of users with different disabilities. Here, for example, people with visual impairments, hearing impairments or cognitive limitations can provide valuable insights to develop guidance systems that meet their specific needs.

Communication in analog and digital spaces.
Combining analog guidance systems and digibtal tools can be an effective way to create an accessible and user-friendly guidance system. Digital tools can help supplement and enhance the information provided by the analog guidance system to provide users with even better orientation.
One possibility is the use of QR codes or NFC tags, which can be attached to the individual stations of the analog guidance system. By scanning the code or touching the NFC tag with a mobile device, the user receives further information, such as a virtual map, additional directions or multimedia content.
Another possibility is the integration of digital guidance systems into the analog system. Here, for example, digital touchscreens or interactive kiosks can be set up to show users an interactive map of the building or the surrounding area. Voice control systems can also be a useful addition to improve accessibility for people with visual impairments.
The combination of analog and digital guidance systems opens up many possibilities for creating a barrier-free and user-friendly guidance system that meets the individual needs of users. It is important to take into account DIN standards and scientific findings to ensure high quality and user-friendliness.

The three components of a guidance system: Orientation, information and activation.
→ Orientation
In an orientation system, it is highly relevant that visitors know at all times where they are, which direction they have to take to reach their destination, and that they have the opportunity direction they have to take to reach their destination and to show visitors the possibility of leaving the to leave the location again at any time.
A good orientation system supports orientation not only with overview plans on which the current location is marked, but above all but also with unmistakable features, clear communication and aesthetics.
→ Information
The information system includes all signs and information elements, that do not serve to mark locations or to provide orientation.
It not only provides formal information such as opening hours, house rules and general house rules or general safety instructions, but also information on current events and the about current events and the facility, as well as tips on possible activities in the building or direct or direct addresses to the visitors.
→ Activation
The guidance system of public buildings and places can already start outside the actual area, e.g. at traffic junctions, in public transport or on streets. The focus here is on the progressive activation of potential visitors. Here, the guidance system takes on a hybrid function between orientation and promotional activation. The design to be developed must enable both purposes and addresses without alienating the character of the building.

Two-axis communication model
By applying the model, companies or organizations can specifically decide which type of communication is best suited to effectively convey their information. For example, information that is of great importance can be communicated loudly and experientially to make it stand out and attract the attention of the target group. Information that is formal in nature or tends to operate in the background, on the other hand, can be communicated more quietly and formally.
The two-axis communication model thus provides valuable guidance for companies and organizations to design their communication in a targeted and effective manner. If you need more information about this model or our services, please do not hesitate to contact us.

Communication Circles
Within an orientation, information and activation system, different communication circuits describe the situations in which the user comes into contact with the information. Initial touchpoints in the environment, transitional elements on site, as well as activating impulses to visit again and various roles in the entire system play an important role here.
The touchpoints in the environment serve to arouse the user's interest on site and draw his attention to the system. Transitional elements on site ensure that the user can easily find his way around the system and absorb the information quickly and effectively. In addition, activating impulses to visit again are important to bind the user to the system in the long term.
Various roles come into play throughout the system to ensure successful communication. For example, specific information and appropriate design elements can be used to address the target group in a targeted manner. In addition, the user experience can be improved and the user's interest maintained through targeted information transfer.
→ Inner Circle
the inner circuit describes the situation within a building or an area. This is about the way the user moves within the space and how the information is presented. Clear structuring and effective design are crucial here to ensure smooth navigation and orientation.
Targeted placement of signposts, signs and other orientation aids can guide users quickly and effectively to their destination. The design of rooms and spaces can also make an important contribution to orientation. For example, the choice of colors, materials and shapes can help to guide the user intuitively through the space and provide a pleasant user experience.
→ Mid Circle
the inner circuit describes the situation in the direct vicinity of the building, such as in parking lots or outdoor facilities. Here, the focus is on how the user moves from their vehicle or from public transportation to the building and how the information is presented.
Clear structuring and effective design are also crucial here to ensure smooth navigation and orientation. Targeted placement of wayfinding signs, signage and other orientation aids can also guide users quickly and effectively to their destination. The design of the outdoor facilities, such as the placement of trees or seating, can also help to provide a pleasant user experience.
→ Outer cycle
The extended circuit describes the area to be activated, such as at traffic junctions or in urban spaces. This involves the design of information that accompanies the user on the way to the building or area and helps them reach their destination quickly and efficiently.
Activation can already take place at relevant access roads, public transportation, or facilities such as train stations or airports. Furthermore, a possibility is to communicate in media for tourist offer and information purposes.
Within the extended offer, the guidance system can take on a promotional character through an individual and appropriate corporate design and work positively beyond its boundaries to achieve the goals of the building.

Design as an orientation and identity-forming element
Every sign, every colour, every single design decision is a signal to people and has the opportunity to say something about who can find value for themselves in that particular place. Flexible design systems and toolkits are designed to work like a wardrobe for every occasion. Branding needs to work on signs, maps and other forms of wayfinding, as well as on marketing materials, murals, merchandise, on social media and digital platforms, and be used in engaging citizens* and stakeholders through high-profile documents. Every design touchpoint is an opportunity to make people feel welcome in that place. The experiential identity of a public space serves not only to build trust and sympathy among citizens, but also to gain support from funders and stakeholders, and likewise to strengthen their positions if the project is successful. In this way, successful identities combine to form a holistic brand story based on the mutual satisfaction of needs and the iterative development of added values.
With tailor-made communication, public spaces position themselves not only as a destination of personal interest, but also as a tangible identity and interaction between brand and consumer. Public spaces need to attract newer and more diverse audiences, sell concessions and tickets for events, and attract sponsors and partners who want to be associated with what these public spaces offer and represent to people. Appealing, marketable branding is an important tool to achieve these financial goals. For public projects in the implementation, concept or development phase, strategic branding is therefore crucial to gain the support of citizens and the approval of investors. It is also a way for residents to better envision what these projects might one day look like and the role it could play in their lives and in their city. By applying the same branding principles as businesses, public spaces position themselves as both a destination and a consumable experience.