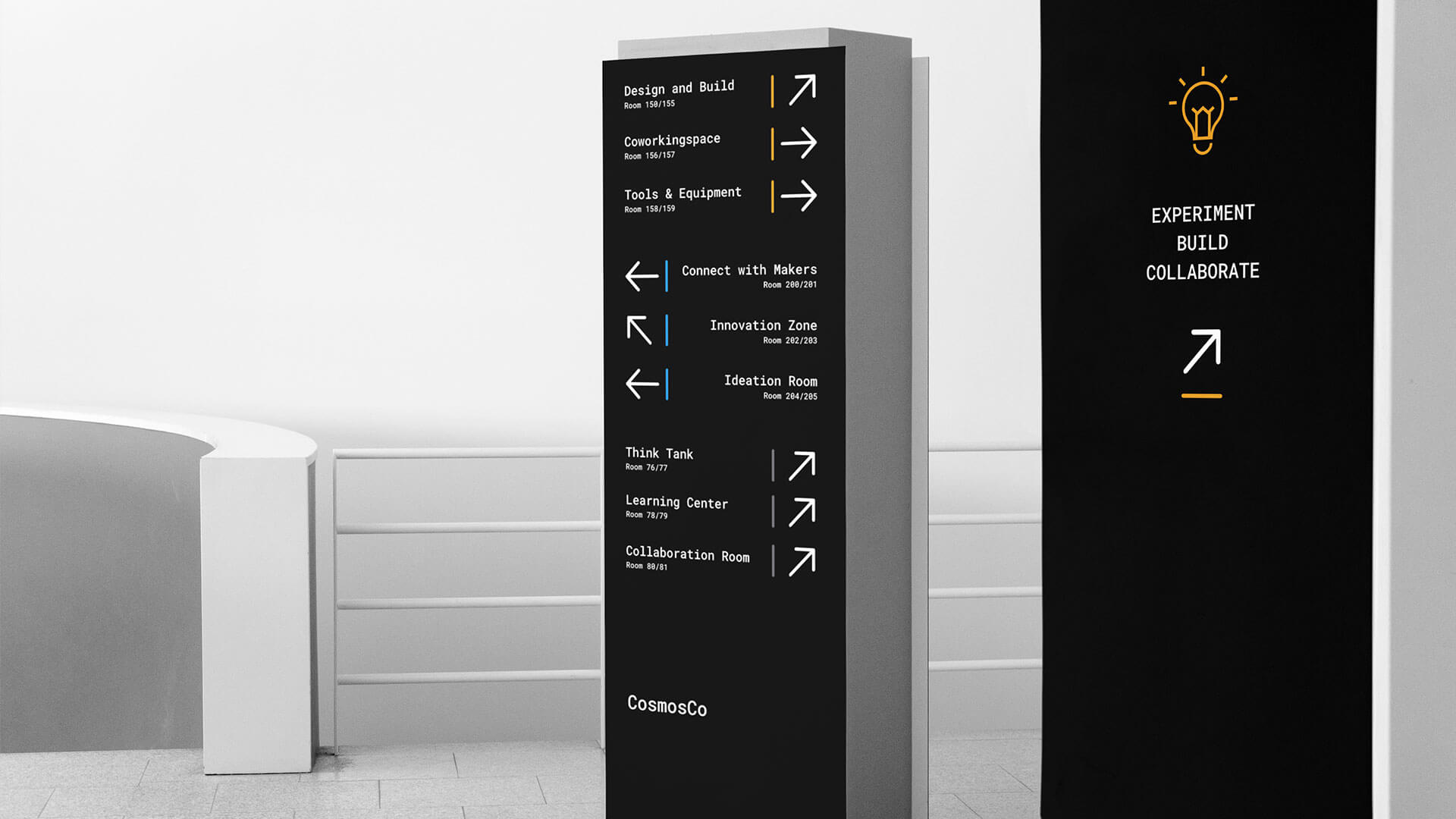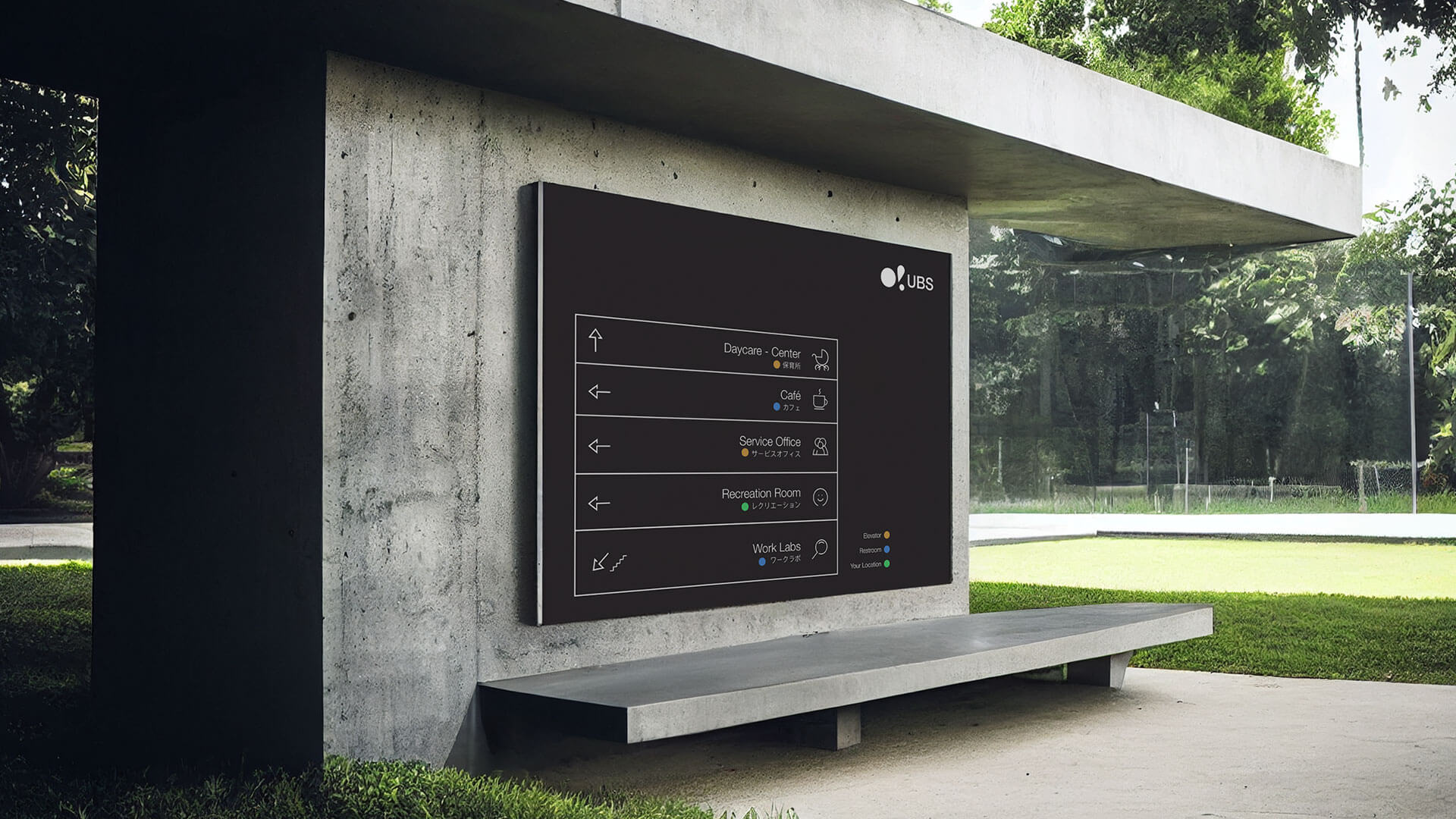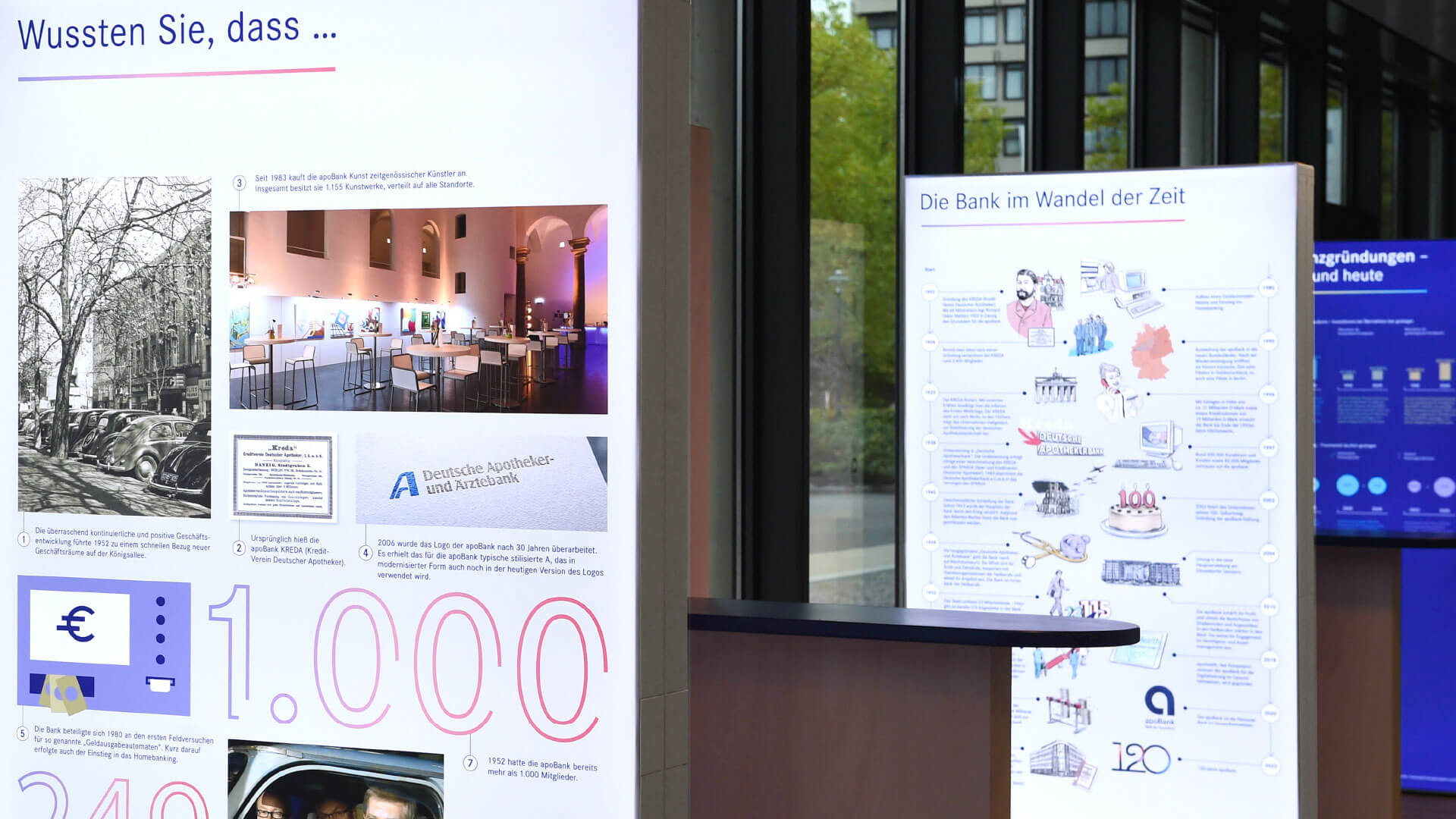Architecture – Connecting people with places.
Architecture – Connecting people with places.
Architecture – Connecting people with places.
Architecture – Connecting people with places.
Architecture – Connecting people with places.








Design as an orientation and identity-forming element
Each building has its own identity, character and history. Architecture never stands alone, it is in context and in constant exchange with its environment.
Just as architects respect and play with the environment, we use elements of the guidance system and signage to strengthen the personality of the building.
We have the chance to give the building a voice and let it speak. Always balancing information and aesthetics, costs and benefits, style and design.
For us, cooperation between architectural offices, construction companies and other stakeholders is important in order to bring a project to the best possible result in a holistic way.

Our main approach for wayfinding in architecture.
→ The system enables unambiguous orientation. At the same time, the system must be user-friendly, barrier-free and intuitive.
→ Providing clear directions to important places and spaces, such as entrances, stairways, elevators, restrooms, and exits.
→ Enable all visitors to have an independent and autonomous orientation.
→ Combination between visual elements such as signage or markings with acoustic and haptic elements to enable effective orientation for people with visual impairments.
→ Give the house a characteristic identity through attractive, uniform design of all elements.
→ The guidance system should be flexible to adapt to different needs and circumstances, such as temporary changes like construction sites or events.
→ Being able to communicate with different visitor groups (age, language, milieu, accessibility, etc.).
→ Welcoming visitors at distant touchpoints and inviting and activating them to come back when they leave the house.
More projects

Public SpacesPublic Spaces

ExhibitionsInformation Design